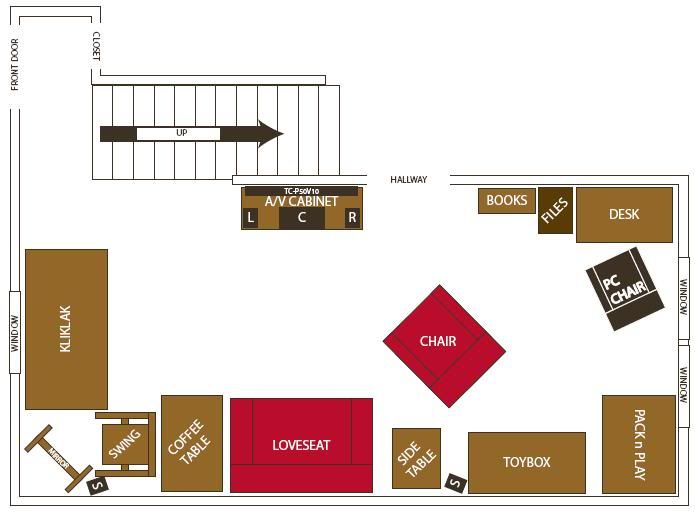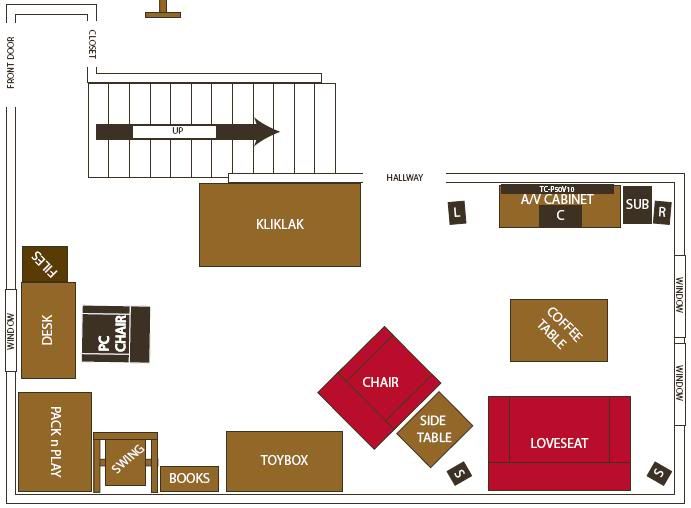Quote:
Originally Posted by NorCo_1806

xneox, what's under this room? You mentioned snaking wires, so I'm thinking basement/crawlspace? If basement, finished or not?
|
Basement - the unfinished portion. Actually, it's my little corner workshop, as I have no garage

. There is a large finished portion to the basement as well, and before I had the plasma, that's where my man-cave was. I've toyed with the idea of putting it down there again, but with two small kids, most of the weekend and after-work activities have to be performed on the main level. If I rebuild the subterranean man cave, it'll be relegated to movie-nights only. I rather enjoy watching Mickey Mouse Clubhouse and the random daytime show on the plasma...which is why it's staying on the main floor.
Quote:
my current lay-out is much like your newly proposed...at least the theatre side (though my theatre area is 15' deep...and is about 11.75' wide). The right-hand wall at my place has the big windows. I've got my sub sitting under them, so it's on the side.
I recently moved it there so last night was listening for its directionality. I watched The Thomas Crown Affair, Transformers 2 & Revolutionary Road. Not much sub activity in two of those movies....while the center selection of my three-movie night almost never stopped sending LFE.
I was pleased with the limited feel of, "wow the sub is on my right!" that I experienced.
I asked about your rooms’ subterranean level because I have also considered what I have seen done a few times. Mounting my sub between two floor-joists in my crawlspace. Then using a standard vent cover for the ported airflow. ---for sealed enclosures, the woofer itself can be directed up through the vent.
If you'd be willing, this could be done in the middle of the front soundstage....just below the center channel. That would mean a hole in the floor in-front of the media cabinet...something to remedy whenever you move the equipment or leave the house. Not impossible, but something to think about.
Or this could be done in the corner or wherever you find best placement for the sub, on the perimeter of your room. Making that extra vent less noticeable later on, as it would be along an outside wall. --even if your heater/cooling system doesn't use floor vents...it's still less obtrusive than the aforementioned hole in the middle of the room!!
|
Yeah, there will be no cutting holes in floors. My wife is very accepting of my need for all of this, but we'd hit negative numbers on the WAF-o-meter for that one. Cool idea though...maybe in the next house, if I do end up with a dedicated man-cave.
Quote:
~~~~~~~~~~~~~~~Edit~~~~~~~~~~~~~~~~~
Forgot my two other questions:
What the heck is a klikklak? Figure it's a piece of child-rearing equipment that wasn't around when I was in those early parenting stages.
|
Actually, it's half couch, half futon...it looks like a lowboy couch with no arms, and the entire back section clicks down so that it's completely flat for sleeping. The name comes from the sound it makes while converting...sort of like the chaise lawn chairs that have head & foot sections that can be positioned at all different degrees of recline. The wife likes to put the 2-y-o down for his afternoon nap on it, which is why it's in the main room. Personally, I'd prefer it elsewhere, as it's getting a little crowded in here...but she makes a good argument.
Here's one on Amazon. Very much like the one we have, only ours is brown microfiber.
Quote:
and
What program did you use to create your "to scale" drawings?
|
Adobe Illustrator w/the CADtools plugin. I use it for work, and can log in to my work computer from home. This is a very crude drawing...one that I didn't want to take too long. I actually did this same thing about a year ago, only on a giant scale. I laid out our entire plant with it, in much greater detail (phones are on desks). Came in handy when the office manager was looking for a way to arrange the account rep area to allow for teams. I gave them a new layout, and we were in there the following weekend rebuilding the office.



























 Linear Mode
Linear Mode

