|
|
|
||||||||||||||||||||
|
||||||||||||||||||||||
As an Amazon associate we earn from qualifying purchases. Thanks for your support!
×
Best Blu-ray Movie Deals
|
Best Blu-ray Movie Deals, See All the Deals » |
Top deals |
New deals
|
 $82.99 8 hrs ago
|  $35.94 1 hr ago
|  $74.99 |  $23.60 2 hrs ago
|  $101.99 1 day ago
|  $34.68 1 hr ago
|  $28.10 3 hrs ago
|  $48.44 2 hrs ago
|  $33.54 4 hrs ago
|  $99.99 |  $39.02 7 hrs ago
|  $29.95 |
What's your next favorite movie?
Join our movie community to find out
Join our movie community to find out

Image from: Life of Pi (2012)





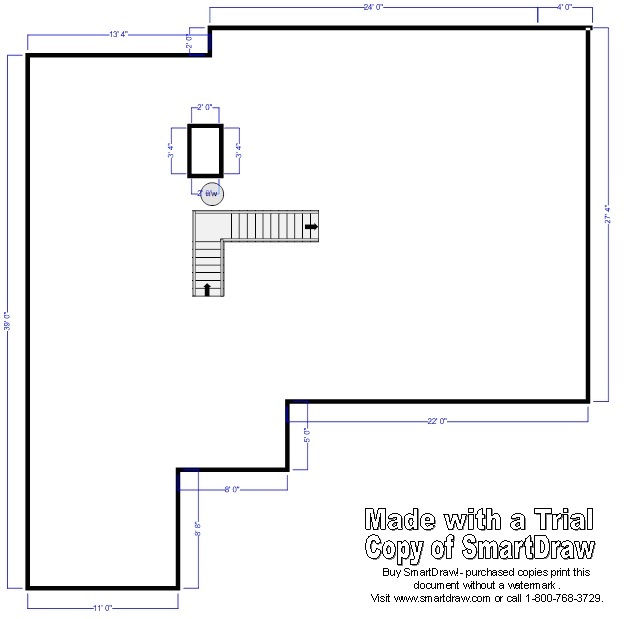
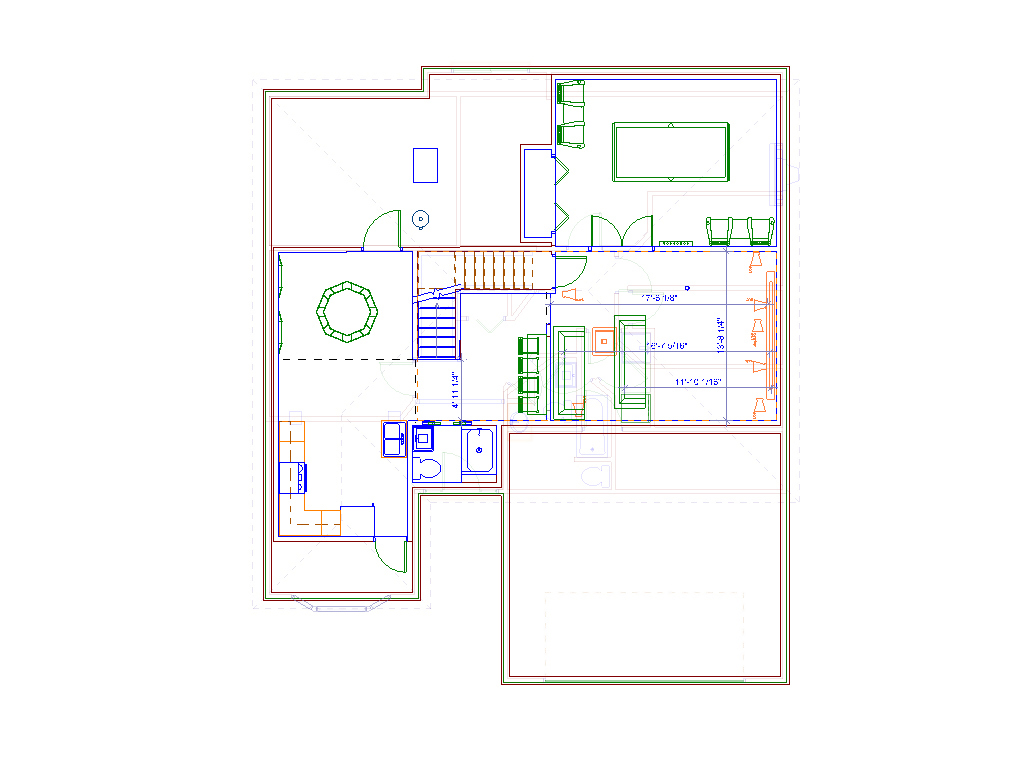







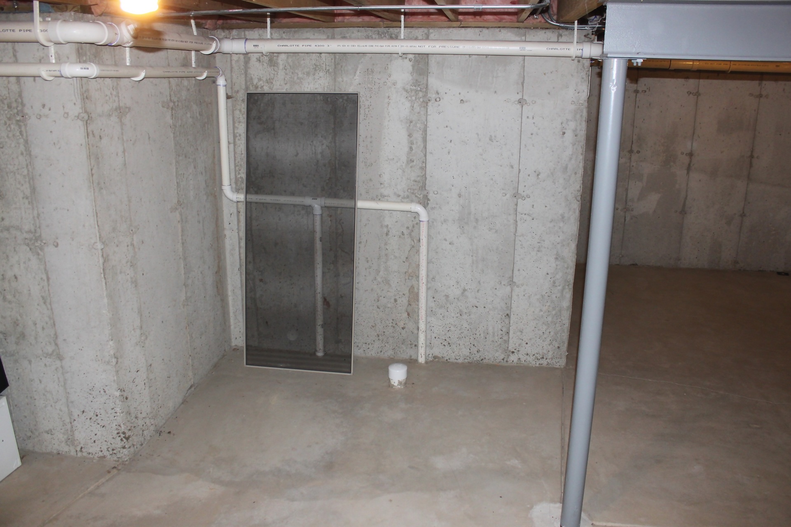
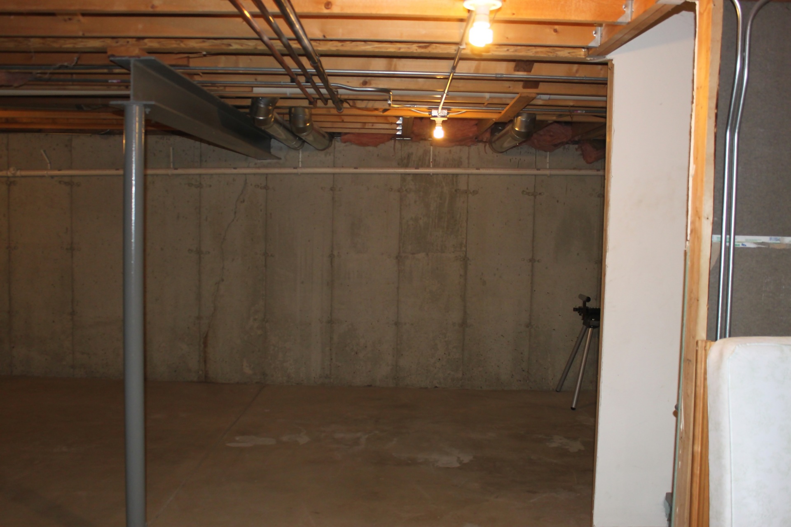
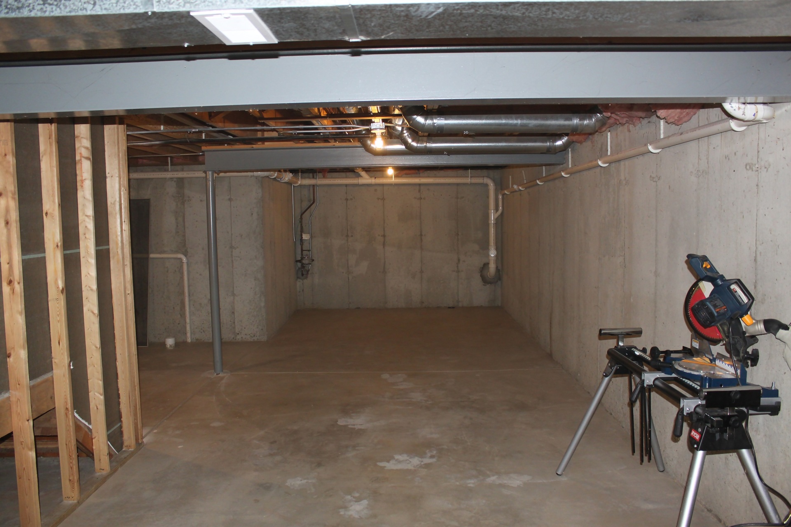
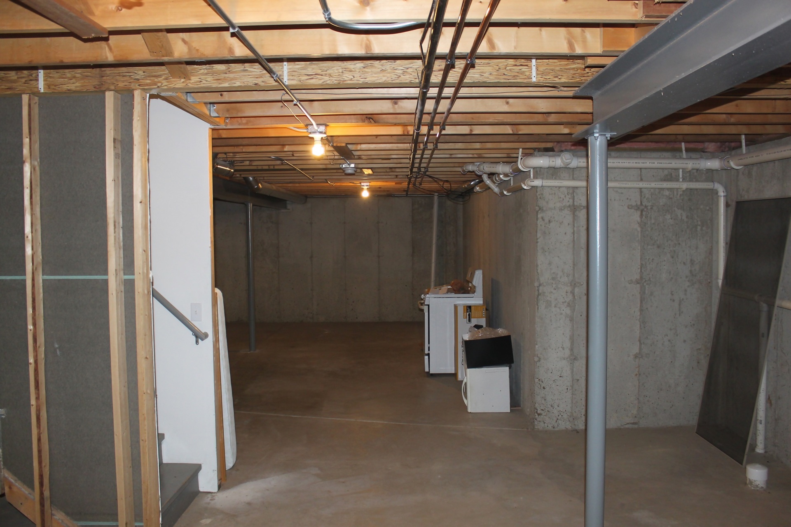
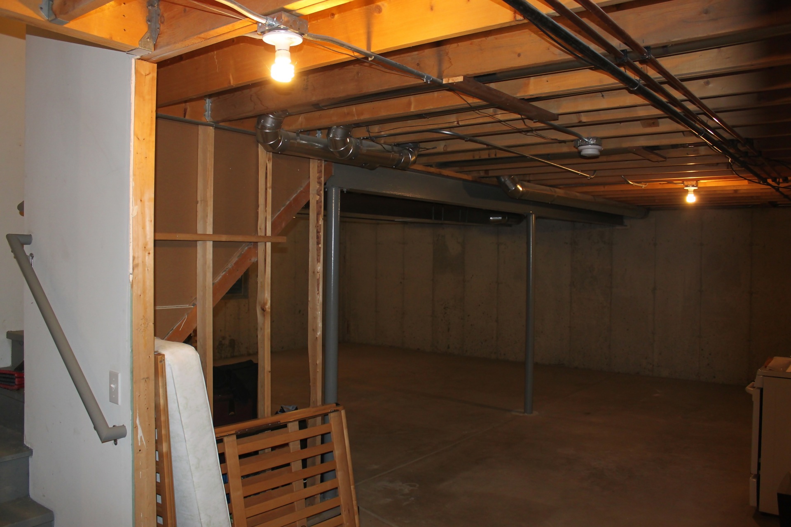
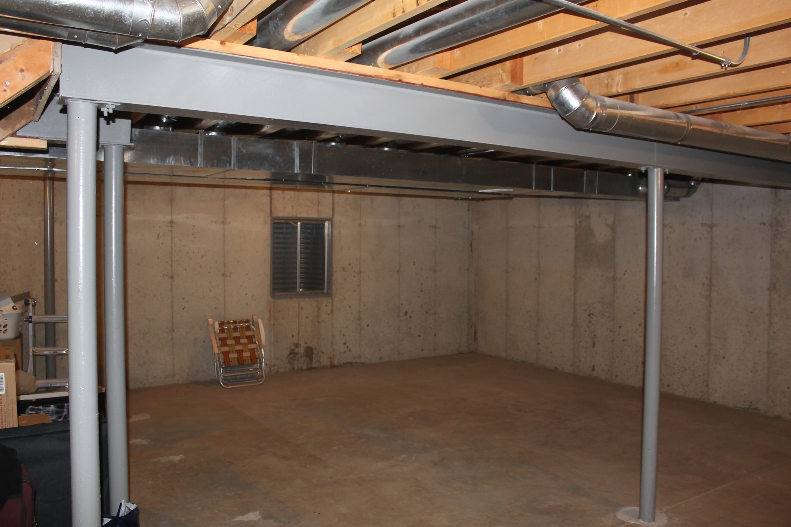
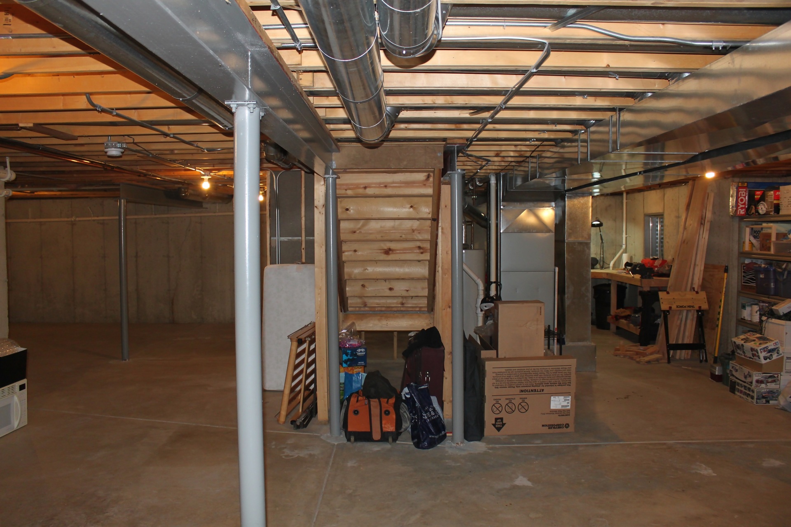

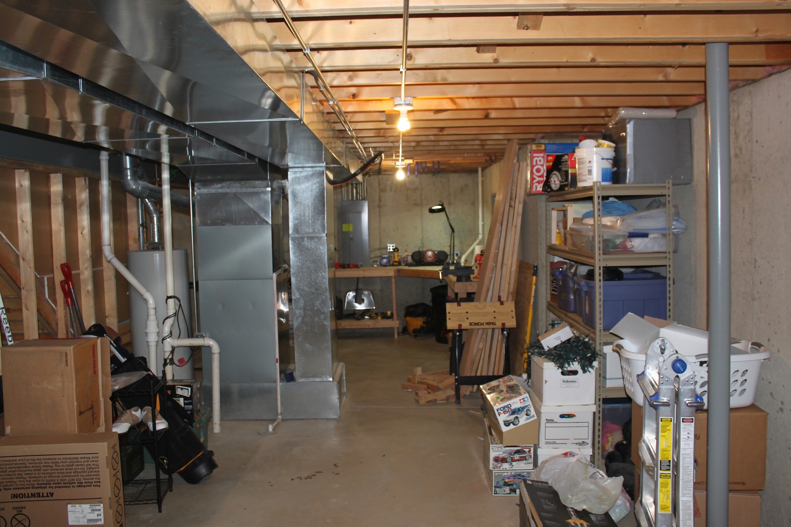

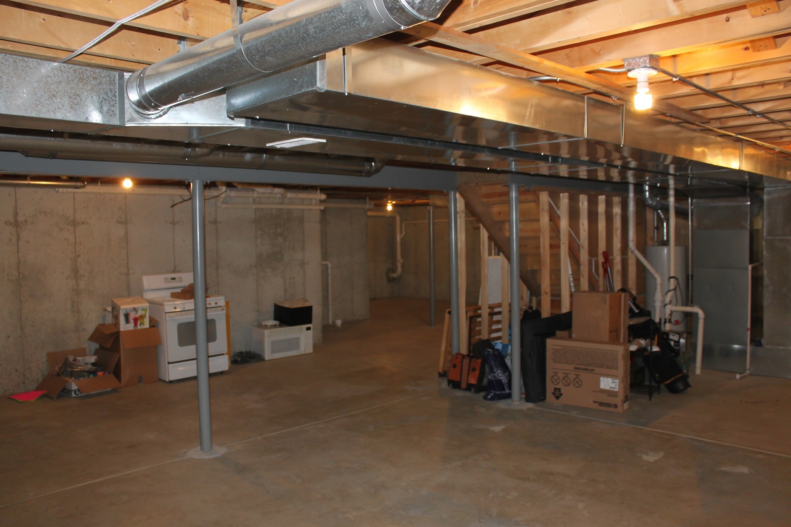




 Linear Mode
Linear Mode

